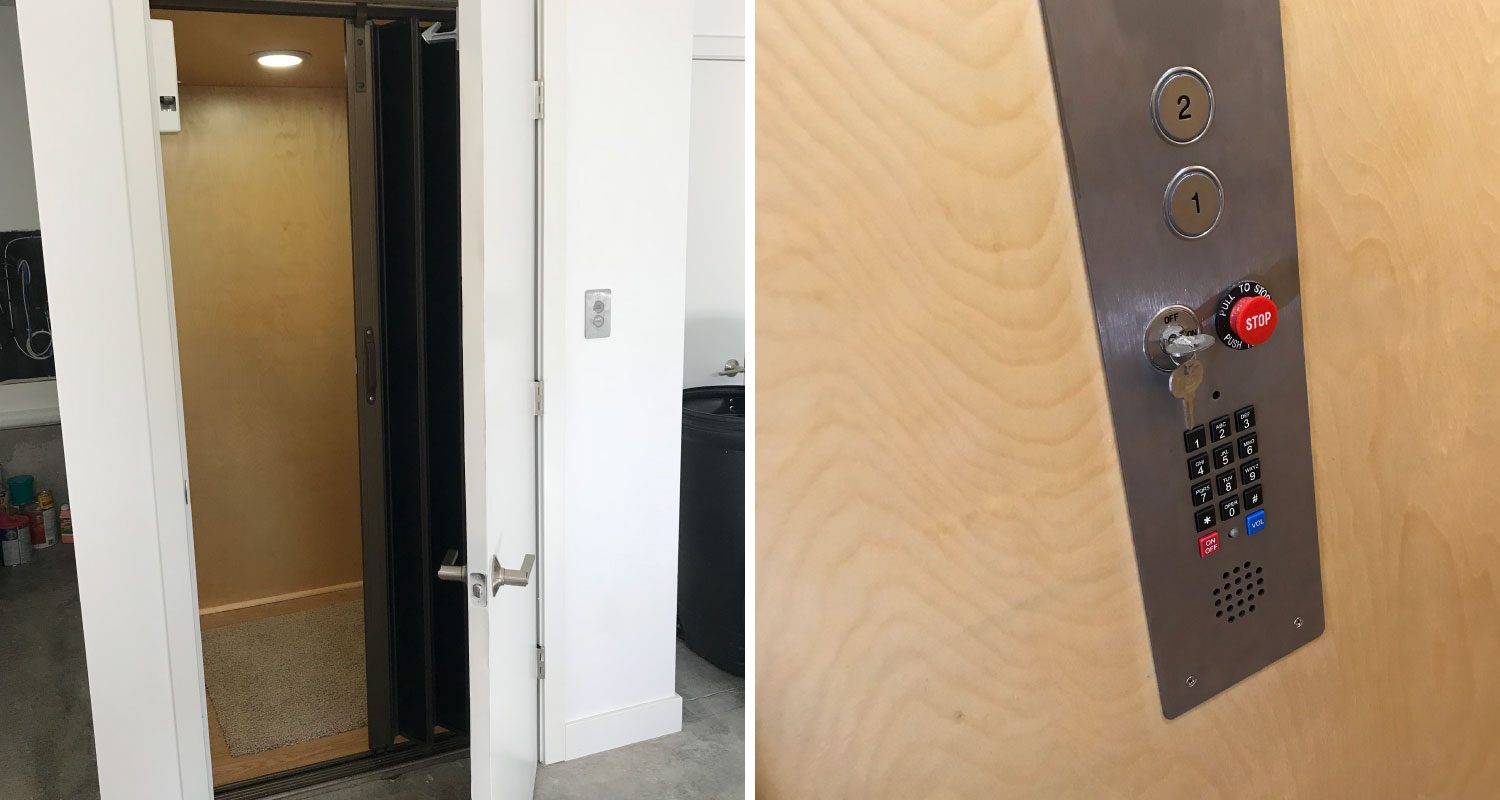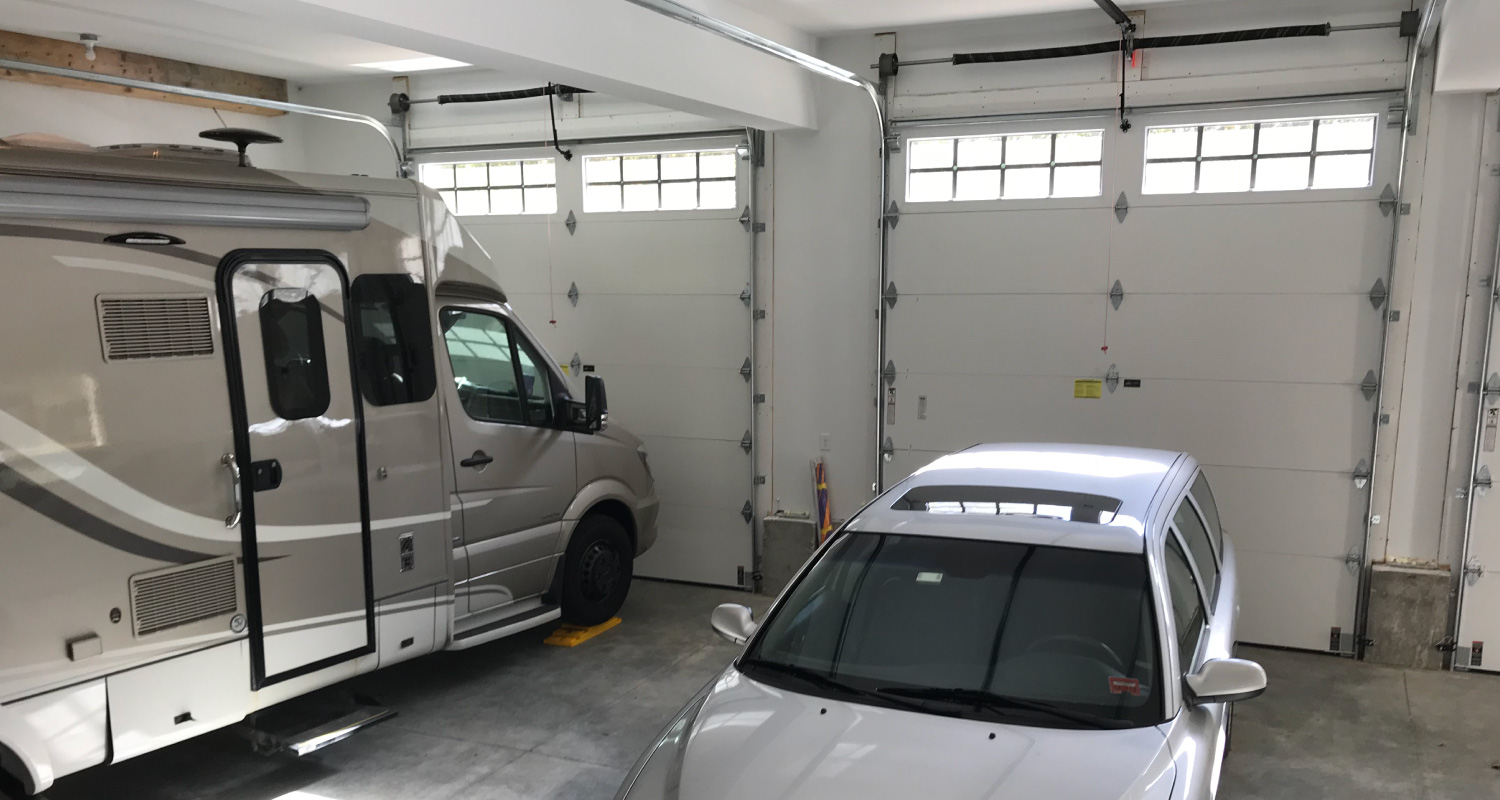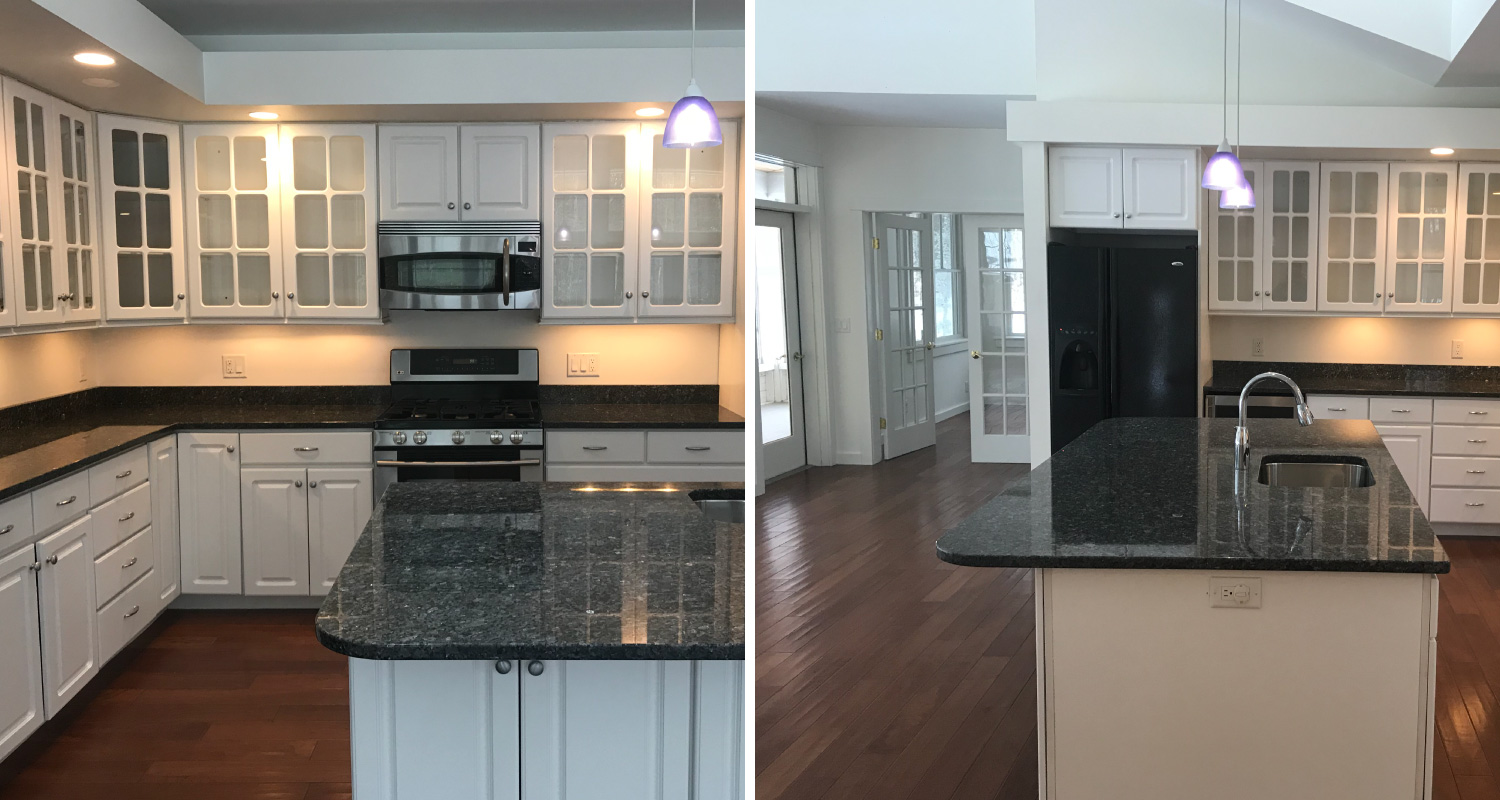NEW DESIGN-BUILD
The tree house, cumberland
Living Space Square Footage: 2400 sq. ft.
Energy Smart Features: SIPs (Structurally Insulated Panels) Roof System, Super-Insulated Shell, Heat Pump Water Heater, Multi-Split Heat Pump HVAC,
Heat Recovery Ventilator (HRV) system, Back Up Electric Radiant Heat, Passive Solar Day Lighting.
Designer: Jake Keeler Design Build
This project consisted of a full existing home renovation and a custom-built new garage with Accessory Dwelling Unit apartment above. The original home connects to the new apartment space via a skywalk which soars high above the sloping grade and driveway. The 3-bay garage features a clear span space generous enough to fit a Recreational Vehicle. The living space above the garage is designed with “Aging in Place” features and is used as a family flex space for the adjacent home. The apartment has vaulted ceilings, a south facing bank of windows, an elevator from the garage, and a screened-in porch among the tree tops.
the maples, cumberland
Living Space Square Footage: 4400 sq. ft.
Energy Smart Features: Full ICF (Insulating Concrete Form) shell; Poured concrete floors; Solar array; Triple-glazed windows; Heat pumps; LED lighting; HRV system
Designer: Ben Wentling
This multi-generational home includes two distinct living spaces for a young family and their mother-in-law, with shared living space in between. The larger family home features 3-story living with a full finished basement, 3 bedrooms, and 3 bathrooms. Both kitchens in this home are custom built and designed by Green Leaf Construction. The in-law apartment was built using "Aging in Place" features such as wider doorways and hallways, low thresholds, wheelchair accessibility and one-floor living. Custom features exist throughout, such as cast-in-place kayak racks, grilling porch, and eating nooks. The full solar array was installed by Assured Solar Energy in North Yarmouth, ME.
Stone Walls Home, Pownal
Living Space Square Footage: 1800 sq. ft.
Energy Smart Features: Passive Solar Design, Super-Insulation, Radiant Floor Heat, Energy Star Appliances, Passive Fresh Air System
Designer: Maine Build Studio
Old stone walls wrap around this site which is surrounded on three sides by a state park. Our design concept for this home was to improve on the imprints of the past, as the remains of an old farm house cellar existed on site and the area had been used as a farm trash dump for over a century. After a careful site cleanup, a beautiful outcropping of granite was exposed and we designed this simple structure to fit gracefully up against the natural stone. Our clients wanted the ability to "age in place" in this house, so it is composed of an open, barrier-free living area and has a completely accessible 1-level floor plan. The passive solar design minimizes energy use by providing natural light and comfortable temperatures throughout the year.
The Barn, New Gloucester
Living Space Square Footage: 1000 sq. ft.
Energy Smart Features: Super-insulated shell around entire structure; Water-saving hot water re-circulation system; Timber frame structure cut on site.
Designer: Ben Wentling, with Parlin Meyer
This 28' x 36' timber frame barn features a custom built second story apartment, a ground floor clear-spanned shop space, and a below-grade walk out full basement. The apartment is an open concept layout with 2 bedrooms, 1 full bath, loft, and custom cabinetry in the kitchen. The exposed timber frame beams, large windows, and private entrance from the shop space below make this a peaceful and satisfying living environment. The shop space, insulated for sound from the apartment above, features a central wood stove, built in work benches, and natural day lighting.












































